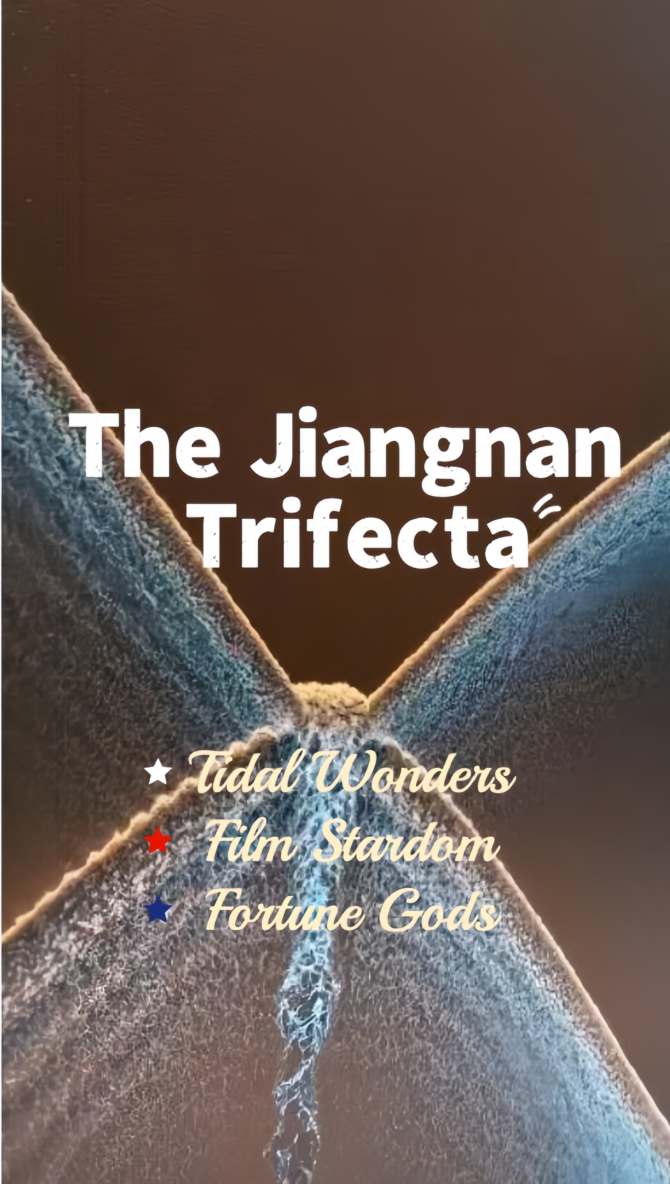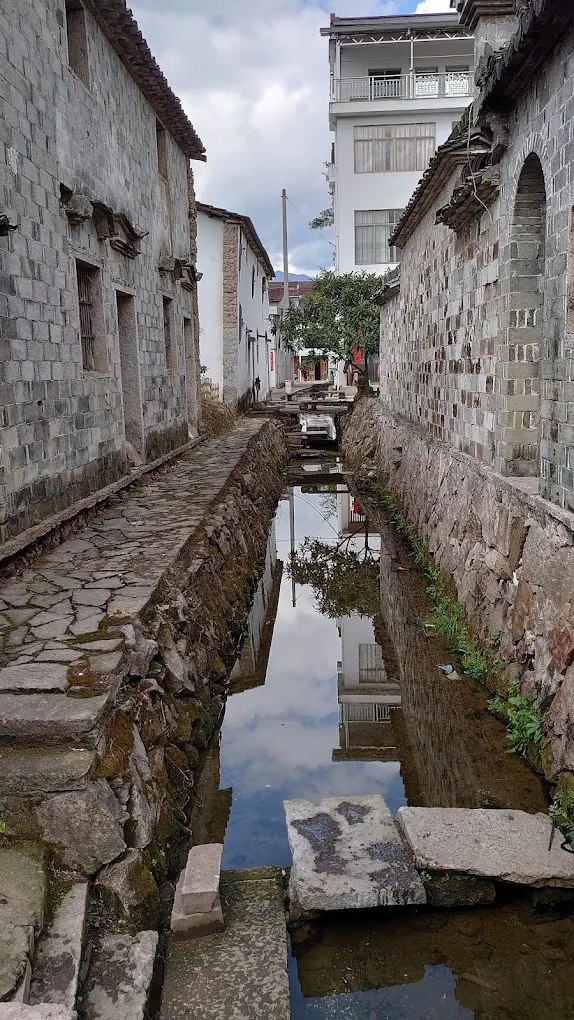

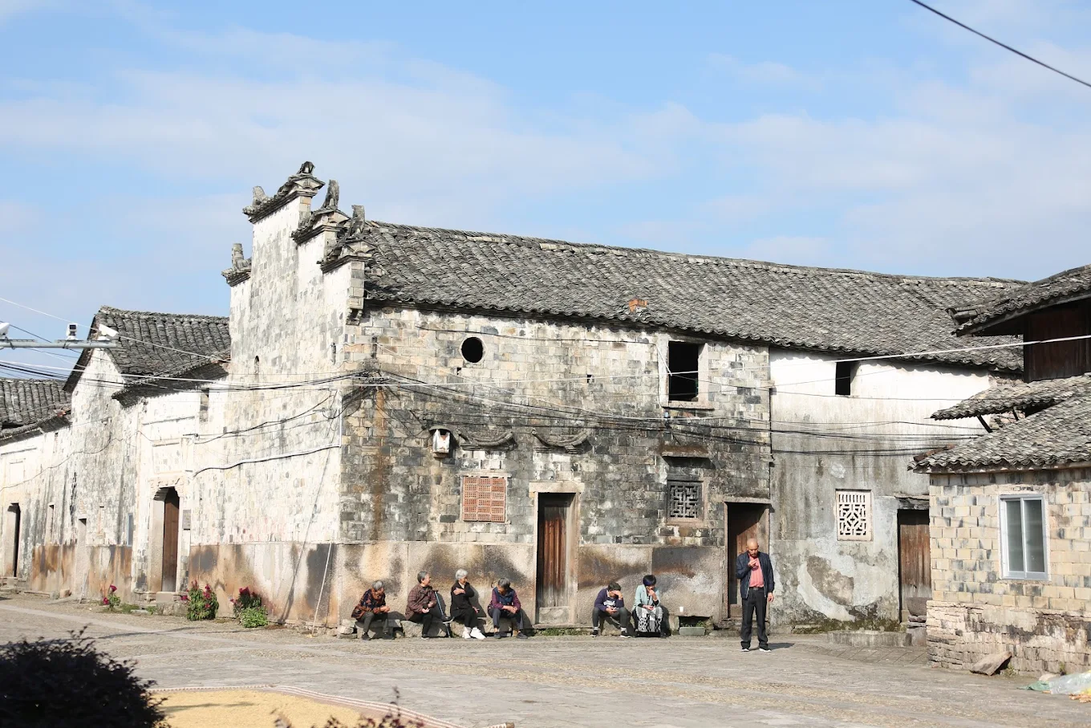
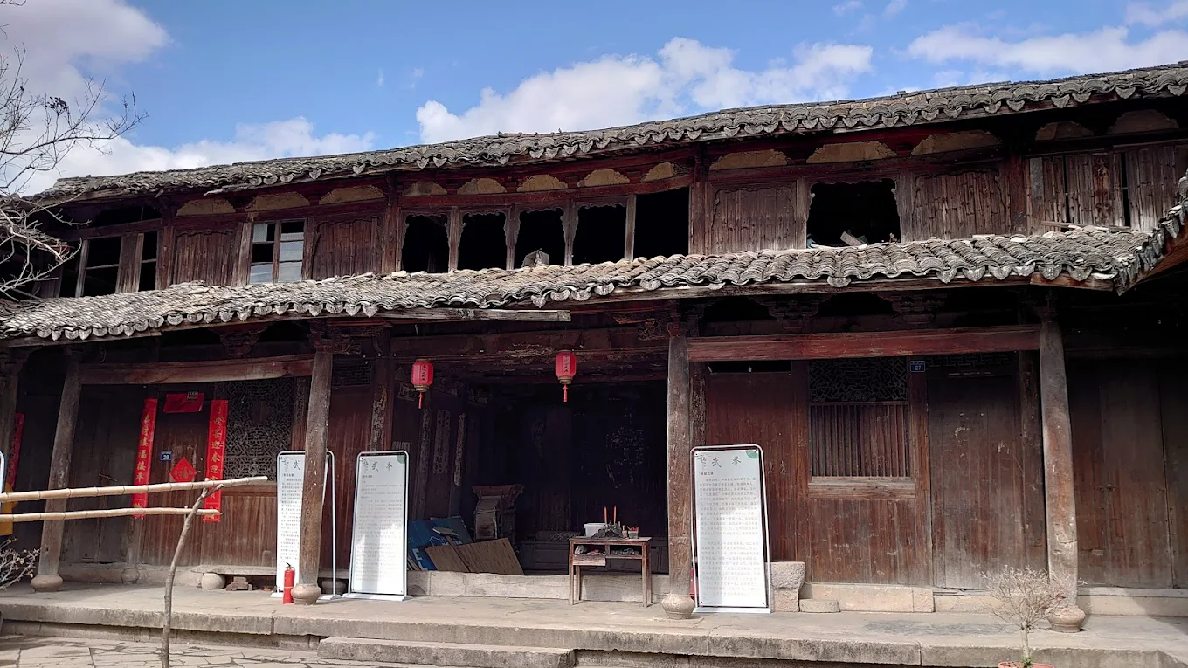
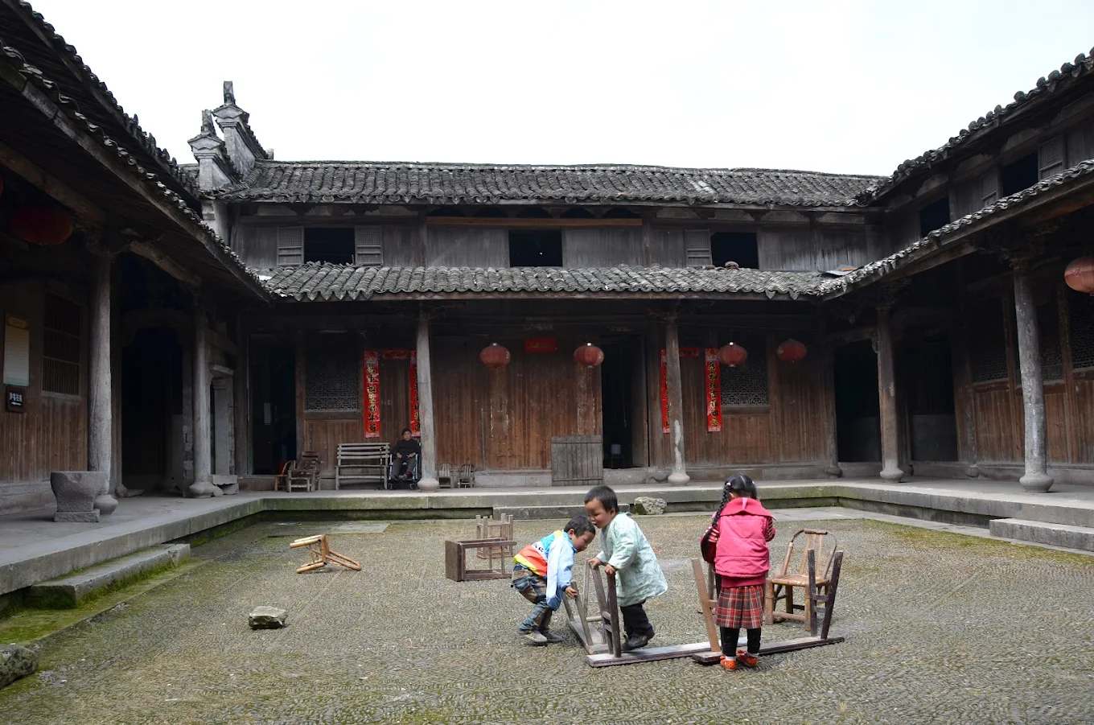
Gaoqian Ancient Village
The Gaoqian Ancient Residential Area is located in Baota Town, Xianju County, Zhejiang Province. It is the Wu family's settlement. The existing residential complexes were built during the Ming and Qing dynasties. The architectural style is modeled after the style of the Taihe Hall, featuring a "three openings and nine halls" layout. This architectural complex was first constructed in the Yuan Dynasty. More than ten intact quadrangle courtyards remain, featuring simple exteriors, sturdy frameworks, and exquisite decorative techniques that incorporate stone carvings, wood carvings, and brick carvings, covering themes such as animals, flowers, and historical figures. The Wu family moved to this place in the fifth century (during the Liang Dynasty), and during the Song and Ming dynasties, historical figures such as Wu Fu, Wu Jian, and Wu Shihai emerged. The residential area is crisscrossed with alleys, and the courtyards feature white walls and grey tiles. It blends well with the surrounding landscape and corresponds to the feng shui layout of the Seven-Star Pond and the Moon Deer River, which align with celestial phenomena. Most of the existing buildings were finalized during the Qianlong to Xianfeng periods of the Qing Dynasty, preserving the inscriptions on the gateposts of the Confucian and scholarly culture and the traditional quadrangle courtyard layout. The villagers continue to practice customs such as spinning and making straw sandals. Some stone-paved halls and courtyards use the technique of inlaying pebbles and have been listed as an intangible cultural heritage of Zhejiang Province. The architectural complex is now a free-admission scenic area and still maintains its original ecological living form.
Information
Ticket price
Time
Location
Gaoqian Village, Baita Town, Xianju County, Taizhou, Zhejiang, China
View maps
More about the trip
History and Culture
It was first built in the Yuan Dynasty. The current layout of the village was finalized during the Qianlong to Xianfeng periods of the Qing Dynasty. It retains the architectural style of the Ming and Qing dynasties and is a representative ancient village in central Zhejiang.
It is the Wu family's settlement. More than 60 scholars have graduated from this family in history, and it is known as the "Museum of Jiangnan Sculpture".
The village name implies "step by step upward promotion". 11 intact houses remain, mostly in the layout of "three openings and nine gates hall" (inspired by the Tahe Hall in Beijing).
Architectural Features
Typical Architecture: Blue-tiled walls and white-painted bricks, eave towers, quadrangle-style houses, featuring exquisite stone carvings, wood carvings, and brick carvings, with themes including figures, flowers, birds, blessings, longevity, happiness, etc.
Unique Scenery: Square ancient well clusters (different from the common round wells), symbolizing "square represents the foundation of being a person, while round represents the way of dealing with the world".
The seven-star pattern of the Big Dipper-shaped Qixingtang and the ancient street paved with pebbles in the shape of the character "川" .
Highlights of the Tour
Ancient Architectural Complex: Focus on visiting the Ximei Hall, Sichen Hall (the former residence of a provincial scholar), and Xingshen Hall, among others. Pay attention to the carved patterns on the stone doors, the winter melon beams, and the training stone platforms, etc.
Original Lifestyle: The villagers still live there, preserving traditional customs such as spinning, making straw sandals, and pounding rice cakes. The commercial atmosphere is minimal.
Folk Culture: Experience the handicraft of "Boneless Needle-Pierced Lantern" from Xianju's intangible cultural heritage.
Travel Tips
Best Experience: Visit in the early morning or in the late afternoon when there are fewer people. The ancient alleys will have a more charming atmosphere under the light and shadow.
Facilities and Amenities: The small stores in the village have reasonable prices and no excessive commercialization; some courtyards have dogs, so be cautious of safety.
Suitable Audience: People who enjoy photography of human culture, lovers of ancient buildings, and tourists who prefer quiet and leisurely exploration.

